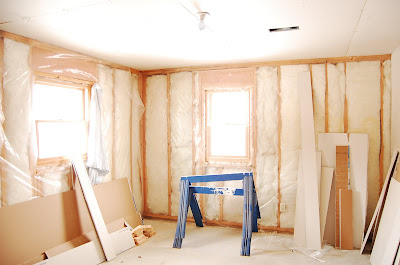Lincoln recently had to travel to Boston for a few days for work. While I was sad to see him go, I was excited to start working on a project while he was gone to surprise him.
I hatched my plan a couple weeks ahead of time. I started squirreling money away and looking for accomplices to aid me in my scheme. Once I had my cousin, Karen, and her husband Jamie on board, I started to get really excited. My plan? To build a room in the unfinished basement.
I knew we wouldn't be able to complete it in the three days, but i figured it would be pretty fun to at least get it framed up.
Karen and Jamie came by a few days before Lincoln left and the three of us laid out our plan. With Jamie's professional, or at least, experience-based advice, we decided which room to start on and came up with a materials list. Lincoln left on Sunday, and Monday morning Jamie and I went to the home improvement store to pick up all the materials. On the way back into town, we stopped at the town hall and I acquired our building permit.
We returned home and unloaded the truck, with the assistance of Karen and our friend Billy. Jamie has some severe physical limitations due to a serious work injury a few years back, so we determined that we had accomplished enough for day one. That evening, our friend Doug came by to assess whether he felt he could do the electrical for us or not. He was sure he could and told me to let him know when we were ready for him.
On day 2, Jamie, with a little assistance from Karen and I, framed up the room almost in its entirety. I called Doug and told him we were ready and he came by that evening and put in all the electrical.
On day 3, the building inspector came to check the electrical. He determined we needed to change a couple things, but overall was pleased. Karen and Jamie came in the morning and framed up the closet.
Lincoln arrived home late that night and was surprised to see a building permit in our window, but not nearly as surprised as when he saw a room taking shape in the basement.
On day 4, yesterday, Jamie came over to put in a few nailers. Doug and the building inspector came at noon to talk through the electrical plans.
Tonight we will pick up what we need to tap into our HVAC and run heat and a cold air return. Hopefully that will go in tomorrow morning, then we can move on to drywall.
I'm looking forward to documenting our progress on this blog. This is soooo fun! OH! And the best news is that the window I thought was too small to meet code for a bedroom, isn't. So we can OFFICIALLY call it a fourth bedroom! Hurray!
(This is what the basement looked like when we first looked at the house.)

The rest of the pictures are of the new room.

(As you can see, unlike the previous fitness- and cleanliness-minded homeowners, we use the space as a dumping ground for dead furniture.)



 So yesterday we devoted our entire day to it. Since it is Memorial Day weekend the kids didn't have soccer games and there was nothing else scheduled to take our time. It was just the kind of Saturday we needed. We started at about 9:30 am and by 2:00, we were done hanging drywall. We went out to lunch (and ice cream!) together to celebrate, then came home and started on the next stage: Cutting the metal corner beading, setting screws that didn't get set the first time around, and mudding and taping. We are hoping to have the mudding and taping done by next Saturday.
So yesterday we devoted our entire day to it. Since it is Memorial Day weekend the kids didn't have soccer games and there was nothing else scheduled to take our time. It was just the kind of Saturday we needed. We started at about 9:30 am and by 2:00, we were done hanging drywall. We went out to lunch (and ice cream!) together to celebrate, then came home and started on the next stage: Cutting the metal corner beading, setting screws that didn't get set the first time around, and mudding and taping. We are hoping to have the mudding and taping done by next Saturday.  In the picture below, the area to the right of the closet will be a utility closet. It has the wiring for the cable and Dish (which we don't have hooked up) and other such stuff.
In the picture below, the area to the right of the closet will be a utility closet. It has the wiring for the cable and Dish (which we don't have hooked up) and other such stuff.


















































